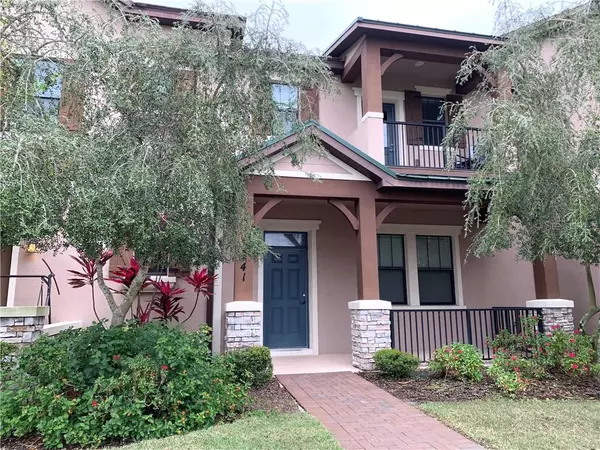For more information regarding the value of a property, please contact us for a free consultation.
10741 VILLAGE LAKE RD Windermere, FL 34786
Want to know what your home might be worth? Contact us for a FREE valuation!

Our team is ready to help you sell your home for the highest possible price ASAP
Key Details
Sold Price $369,900
Property Type Townhouse
Sub Type Townhouse
Listing Status Sold
Purchase Type For Sale
Square Footage 1,935 sqft
Price per Sqft $191
Subdivision Lakeside Village Twnhms
MLS Listing ID O5931838
Sold Date 05/03/21
Bedrooms 4
Full Baths 3
Half Baths 1
Construction Status Appraisal,Financing,Inspections
HOA Fees $186/qua
HOA Y/N Yes
Year Built 2013
Annual Tax Amount $4,312
Lot Size 3,049 Sqft
Acres 0.07
Property Description
The elegant 4 BR/3.5 BA home has a covered front porch & entry. Crown molding throughout. First floor master bedroom has In-suite dual sinks, walk-in closet. upstairs has a 2nd master suite where you can enjoy the beautiful LAKE VIEW, FIREWORKS from your balcony. A gourmet kitchen with granite counter with built in breakfast nook, natural gas cooktop. SOLID BLOCK CONSTRUCTION ALL THE WAY TO THE ROOF, concrete tile roof. 10' ceilings on the 1st floor, 42" wood cabinets. A great room opens to a fenced courtyard with pavers & wonderful privacy for cookouts, entertaining. Low HOA fee offers maintenance exterior & grounds. Walking distance to Publix, dining & medical office. Too much to mention, must see!
Location
State FL
County Orange
Community Lakeside Village Twnhms
Zoning P-D
Interior
Interior Features Ceiling Fans(s), Crown Molding, Dry Bar, Kitchen/Family Room Combo, Open Floorplan, Split Bedroom, Stone Counters, Tray Ceiling(s), Walk-In Closet(s), Window Treatments
Heating Central
Cooling Central Air
Flooring Carpet, Ceramic Tile
Fireplace false
Appliance Dishwasher, Disposal, Gas Water Heater, Microwave, Range, Refrigerator
Laundry Inside, Laundry Room, Upper Level
Exterior
Exterior Feature Balcony, Lighting, Sidewalk
Parking Features Garage Faces Rear
Garage Spaces 2.0
Community Features Deed Restrictions, Park, Playground, Sidewalks
Utilities Available Electricity Connected, Natural Gas Connected, Public, Street Lights
View Y/N 1
Roof Type Tile
Attached Garage false
Garage true
Private Pool No
Building
Story 1
Entry Level Two
Foundation Slab
Lot Size Range 0 to less than 1/4
Sewer Public Sewer
Water Public
Architectural Style Contemporary
Structure Type Block,Concrete
New Construction false
Construction Status Appraisal,Financing,Inspections
Others
Pets Allowed Yes
HOA Fee Include Maintenance Structure,Maintenance Grounds
Senior Community No
Ownership Fee Simple
Monthly Total Fees $186
Acceptable Financing Cash, Conventional, FHA, USDA Loan
Membership Fee Required Required
Listing Terms Cash, Conventional, FHA, USDA Loan
Special Listing Condition None
Read Less

© 2024 My Florida Regional MLS DBA Stellar MLS. All Rights Reserved.
Bought with ROMAN'S PRO REALTY LLC
GET MORE INFORMATION





